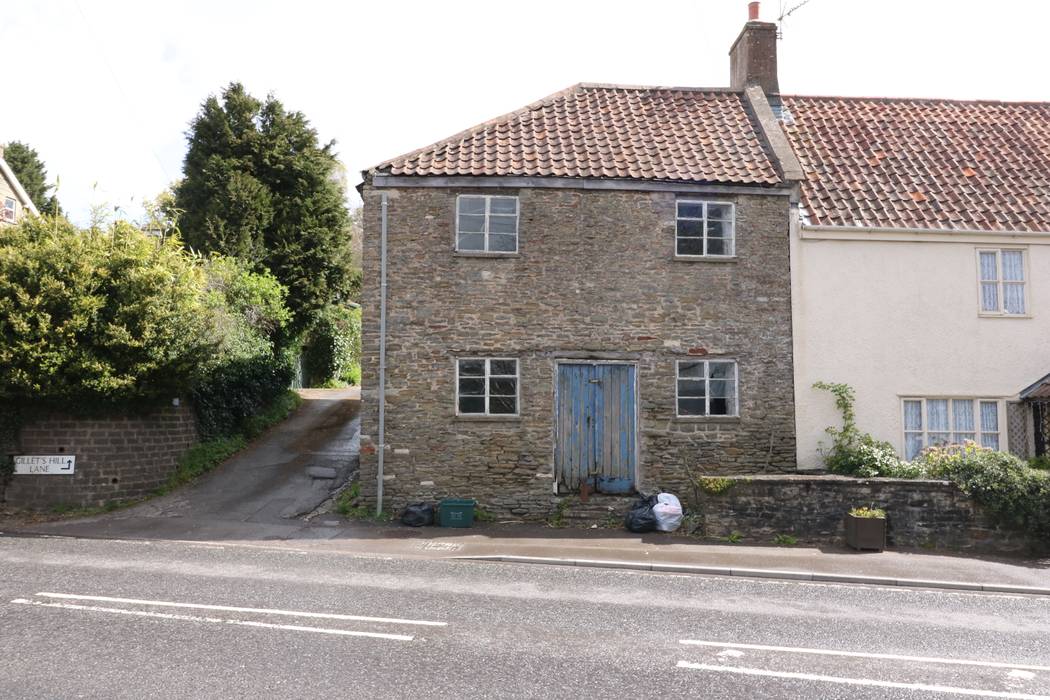The Workshop is a c17th building in the village of Temple Cloud which has formerly been used as a cottage, a store and a workshop for the nearby Hipsley Estate and has been used in recent years.
The client approached design storey in spring 2016 to explore the potential conversion of the building into residential accommodation. Previous schemes, by others, had been subject to two failed applications and one failed appeal. We assessed the potential of the site and felt residential conversion seemed more appropriate in this village location than the industrial use of the existing building. We were able to convincingly argue the case for a change of use with the planners who felt our design was sensitive to the existing building and location. Full permission for the change of use was granted in December 2016. The design approach focused on creating an ‘upside down’ house with two bedrooms on the ground floor and an open-plan living/ kitchen / dining room on the first floor. In order to maintain the integrity and authenticity of the original building we chose to reuse all the existing openings and add skylights to increase the light levels and to prevent issues with overlooking. Internally, the materials and textures evoke the industrial heritage of the building and preserve the original features; beams, floor boards and exposed stone walls.

