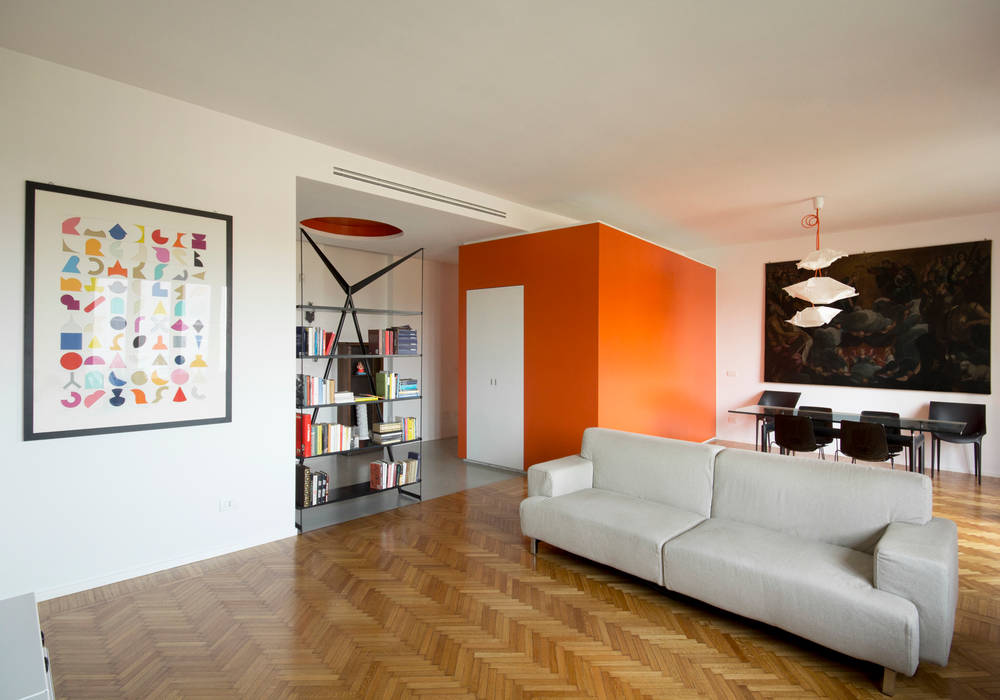

The project consists in the arrangement of a 50's traditional flat in Milan, and is focused on space optimization and original volumes reinterpretation.
The space is defined an developed by a colored block: a closet and storeroom box in the centre, and the living functions all around it.
The original regularity is broken by the central element rotation beside the external walls. The view is compressed and expands in a dynamic movement that combines traditional and contemporary details.
Vergelijkbare foto’s
